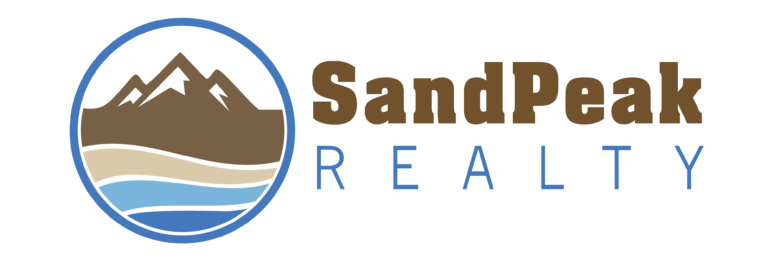
Login | Register 727-232-2192

All properties are available for exclusive private showings at a time and date convenient for your schedule.
Simply click the “Schedule Tour” Button.
For more information on a particular property, click the “Request Info” Button.
Your privacy is always respected.




Welcome to this beautifully maintained Victoria floor plan, offering 2 bedrooms, 2 bathrooms, and a 2-car garage. This charming home features a welcoming front porch and an open spacious layout with a Living Room, Dining, Room and Family Room which are enhanced with Spanish Lace ceilings and beautiful laminate flooring, creating a seamless flow throughout. The Plexiglass-enclosed lanai that's under heat and air is perfect for year-round enjoyment. The remodeled Kitchen has been thoughtfully opened to the Family Room and features white shaker refaced cabinets with pull-outs, recessed can lighting, and pin lights over the breakfast bar, stone look plank tile flooring, Cathedral ceilings ni both the Kitchen and Family Room enhance the home's open and airy feel, while new slider windows ni the Family Room offer a lovely view of the backyard. The Guest bedroom features a large walk-in closet, and both bedrooms have Berber carpeting, both baths have high rise toilets. The nicely landscaped private backyard includes a concrete slab patio and security lights. Additional highlights include a whole-house air filter, In-duct air purification system - 2024, freshly cleaned air ducts and dryer vent, Roof - 2011, A/C - 2011, Keyless Entry front door, Double-pane windows -2018, newer water heater, new garage door with hurricane braces - 2016, also a new garage door opener and remote, and new gutters, Interior paint - 2024, Exterior paint - 2022,. Sinkhole remediation with documentation - 2012, The 4-Seat EZ GO golf cart is available separately. Timber Pines is an award winning, 55+ Active Adult Community, Gated Community with 4 golf courses, 2 pools &hot tubs, Country Club, restaurant and lounge, Performing Arts Center, 2 Pro Shops, 12 new state-of-the-art Pickle Bal Courts, Tennis, 2Dog Parks and a new Wellness Center &Fitness Center opened February 2023, over 100 clubs and activities to enjoy in this beautifully maintained community. The HOA Fee $314 includes 250 channels + Entertainment +Sports, 1HD box and 1HD box with DVR or Cloud Accessible DVR, and High-Speed Internet. Aone time, $2,640 Buyer's Capital Contribution is due at closing.
| yesterday | Listing updated with changes from the MLS® | |
| 2 months ago | Status changed to Active | |
| 2 months ago | Listing first seen on site |



SOUTH OFFICE:
5730 MAIN STREET
NEW PORT RICHEY, FL 34652
NORTH OFFICE:
304 NORTH BROAD STREET
BROOKSVILLE, FL 34601
FLORIDA REAL ESTATE BROKER
(727) 232-2192
FL License #CQ1044372
Sitemap | Team SandPeak | Privacy Policy
JOIN OUR
Sign up and stay informed about what is going on with the local market.
©2025 All Rights Reserved | Real Estate Website Design by SandPeak Realty
All data and information set forth on this website regarding real property, for sale, purchase, rental and/or financing, are from sources regarded as reliable. No warranties are made as to the accuracy of any descriptions and/or other details and such information is subject to errors, omissions, changes of price, tenancies, commissions, prior sales, leases or financing, or withdrawal without notice. Square footages are approximate and may be verified by consulting a professional architect or engineer. All rights as to photographs and graphics are reserved to SandPeak Realty. Customers should seek advice and proper legal counsel with respect to all closing costs, timing considerations, financing options, default provisions, zoning implications, renovation considerations and appropriate transfer taxes.
Did you know? You can invite friends and family to your search. They can join your search, rate and discuss listings with you.