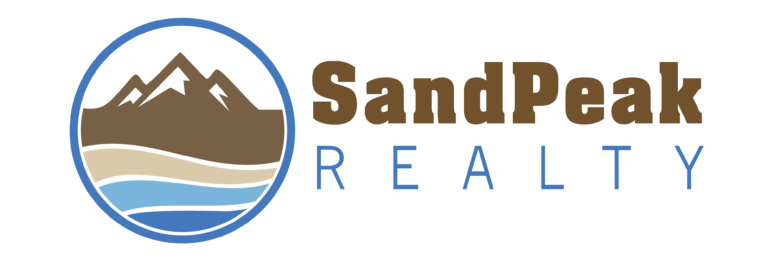
Login | Register 727-232-2192

All properties are available for exclusive private showings at a time and date convenient for your schedule.
Simply click the “Schedule Tour” Button.
For more information on a particular property, click the “Request Info” Button.
Your privacy is always respected.




Under contract-accepting backup offers. PENDING but taing backup offers. Welcome to this stunning home situated on a serene and well-maintained street, boasting beautiful landscaping. This spacious residence offers an array of exceptional features designed to enhance your comfort. Step inside the inviting foyer and be greeted by the expansive living room, adorned with high ceilings and flooded with natural light streaming through the sliding glass doors, providing a picturesque view of your screened-in pool area. The oversized primary bedroom, featuring a cathedral ceiling, easily accommodates a king-size bed, furniture, and even offers space for a desk or lounge area. The walk-in closet provides ample storage, while the en-suite bathroom showcases elegant granite countertops. Step through the sliding glass doors and indulge in the privacy of your own 28 by 34-foot screened-in pool area, perfect for enjoying a morning coffee, a delightful breakfast, or a relaxing evening meal. Take a refreshing swim in the 12 by 24-foot inground pool or unwind in the covered area. The two additional bedrooms are generously sized with plenty of closet space. The kitchen is a chef's dream, featuring granite countertops and abundant counter space for effortless meal preparation, even for the most elaborate gatherings. The garage includes an 8by 10-foot built-in workspace, complete with a room air conditioner to keep you cool while working on your projects. Additionally, a shed in the backyard provides convenient storage for all your lawn tools and more. The house underwent professional remediation for sinkhole activity in 2016, and a new roof was installed in 2022. Situated on over a quarter of an acre, this property offers a tranquil setting with a wooded lot in front and a captivating view of the Florida landscape in the backyard, ensuring privacy and serenity. Conveniently located near shopping centers, restaurants, beaches, and movie theaters, this home provides easy access to a variety of amenities. Don't miss the opportunity to make this remarkable property your new home. Schedule an appointment to view it today. A/C 2016, Hot Water Heater 2018. No HOA/CDD and no Flood insurance needed
| 4 weeks ago | Listing updated with changes from the MLS® | |
| 4 weeks ago | Status changed to Pending | |
| a month ago | Price changed to $375,000 | |
| 3 months ago | Listing first seen on site |



SOUTH OFFICE:
5730 MAIN STREET
NEW PORT RICHEY, FL 34652
NORTH OFFICE:
304 NORTH BROAD STREET
BROOKSVILLE, FL 34601
FLORIDA REAL ESTATE BROKER
(727) 232-2192
FL License #CQ1044372
Sitemap | Team SandPeak | Privacy Policy
JOIN OUR
Sign up and stay informed about what is going on with the local market.
©2025 All Rights Reserved | Real Estate Website Design by SandPeak Realty
All data and information set forth on this website regarding real property, for sale, purchase, rental and/or financing, are from sources regarded as reliable. No warranties are made as to the accuracy of any descriptions and/or other details and such information is subject to errors, omissions, changes of price, tenancies, commissions, prior sales, leases or financing, or withdrawal without notice. Square footages are approximate and may be verified by consulting a professional architect or engineer. All rights as to photographs and graphics are reserved to SandPeak Realty. Customers should seek advice and proper legal counsel with respect to all closing costs, timing considerations, financing options, default provisions, zoning implications, renovation considerations and appropriate transfer taxes.
Did you know? You can invite friends and family to your search. They can join your search, rate and discuss listings with you.