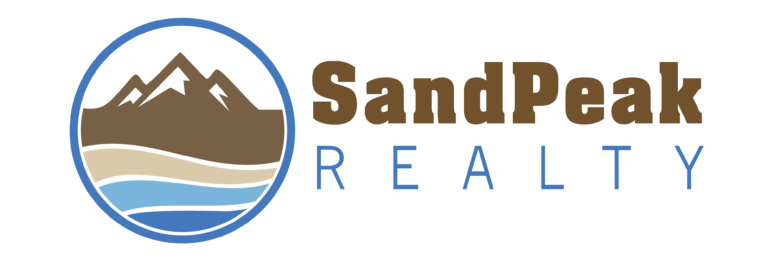
Login | Register 727-232-2192

All properties are available for exclusive private showings at a time and date convenient for your schedule.
Simply click the “Schedule Tour” Button.
For more information on a particular property, click the “Request Info” Button.
Your privacy is always respected.




Discover the perfect blend of modern elegance and coastal charm in this custom-built luxurious coastal contemporary home located on a deep lot in quiet, picturesque neighborhood of Bayshore Beautiful. No Flood insurance required, located in a high and dry area. Full whole house generator for peace of mind. Thoughtfully designed with style, functionality, and entertaining in mind. Furniture optional. Experience the open floor plan starting with an expansive Great room that seamlessly connects to a gourmet kitchen and with a stunning designer dry bar that features two wine refrigerators. The cook in your home will appreciate this Gourmet Kitchen featuring quartz countertops, Sub-Zero and Wolf appliances, gas cooktop, ample storage, and a large pantry, perfect for culinary creations. Working from home or private den offers flexible living spaces. First floor spacious guest ensuite. Primary Suite Retreat, located on the second floor with a tremendous walk-in closet and luxurious ensuite bath. 3 additional bedrooms, all ensuite , with walk in closets. Convenient Second-Floor Laundry, perfectly situated near bedrooms for added ease. Bonus Room on 2nd floor becomes a versatile 22’ x 14’ space, ideal for a game room or media center. Your Outdoor Oasis is complete with pavers, covered lanai equipped with a built-in outdoor kitchen, gas grill, beverage fridge designed for casual entertaining and alfresco dining. Saltwater Pool & Spa: Relax and unwind in your private backyard retreat. Large Fenced Yard: Plenty of space for outdoor activities, pets, or simply enjoying the serene surroundings. Frosted impact glass door to Three-Car Garage with epoxy floors offers ample parking & storage, tankless gas water heater and irrigation system. This home is an entertainer’s dream and a haven for modern living!
| 2 days ago | Listing updated with changes from the MLS® | |
| 4 days ago | Price changed to $3,400,000 | |
| 2 weeks ago | Listing first seen on site |



SOUTH OFFICE:
5730 MAIN STREET
NEW PORT RICHEY, FL 34652
NORTH OFFICE:
304 NORTH BROAD STREET
BROOKSVILLE, FL 34601
FLORIDA REAL ESTATE BROKER
(727) 232-2192
FL License #CQ1044372
Sitemap | Team SandPeak | Privacy Policy
JOIN OUR
Sign up and stay informed about what is going on with the local market.
©2025 All Rights Reserved | Real Estate Website Design by SandPeak Realty
All data and information set forth on this website regarding real property, for sale, purchase, rental and/or financing, are from sources regarded as reliable. No warranties are made as to the accuracy of any descriptions and/or other details and such information is subject to errors, omissions, changes of price, tenancies, commissions, prior sales, leases or financing, or withdrawal without notice. Square footages are approximate and may be verified by consulting a professional architect or engineer. All rights as to photographs and graphics are reserved to SandPeak Realty. Customers should seek advice and proper legal counsel with respect to all closing costs, timing considerations, financing options, default provisions, zoning implications, renovation considerations and appropriate transfer taxes.
Did you know? You can invite friends and family to your search. They can join your search, rate and discuss listings with you.