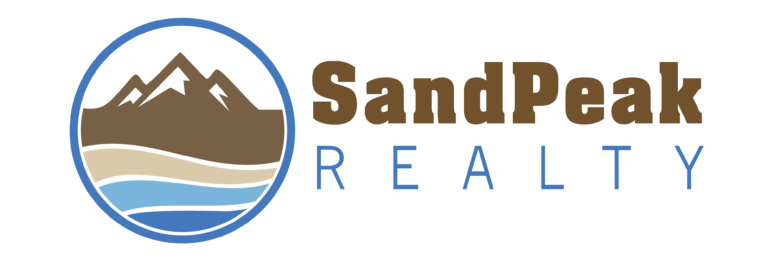
Login | Register 727-232-2192

All properties are available for exclusive private showings at a time and date convenient for your schedule.
Simply click the “Schedule Tour” Button.
For more information on a particular property, click the “Request Info” Button.
Your privacy is always respected.




Move in ready home in Exceptional location and Community for Full Florida lifestyle enjoyment. No Flood zone . Home has been totally upgraded including a new tile roof (2022), with wind mitigation. Quality custom cabinets in kitchen, laundry and baths with quartz countertops (2022). High ceilings with new hurricane impact windows and doors flooding the home with light and a private quiet conservation view. New salt Pool and Spa (2022) with travertine pavers and large screened lanai with all new equipment with gas (buried LP tank) heats economically. New landscape with outdoor lighting and irrigation. High quality luxury vinyl flooring throughout (2022), except for baths that are beautifully tiled, and the master bath has a walk in handicapped accessible shower. Has been painted inside and out (2022) including ceilings (no popcorn!) and woodwork. Home in neutral coastal tones. Golf cart friendly neighborhood with state of art fitness center, 2 indoor and large outdoor pool with cafe, library, tennis, pickleball, dog park and over 100 activities and clubs including a travel club and security patrol and emergency squad. Sun City Center Community offers all these amenities for only $340 per person/per year and a one time capital contribution of $ 3,000. Wedgewood III POA only $40/year. Residents also have the opportunity to join the beautiful connecting Renaissance golf and country club with a full or social membership. Its All Here! Don't miss this amazing opportunity Buyer to verify all dimensions and measurements are approximate
| 59 minutes ago | Listing updated with changes from the MLS® | |
| 4 hours ago | Status changed to Active | |
| 4 hours ago | Price changed to $599,500 | |
| 19 hours ago | Listing first seen on site |



SOUTH OFFICE:
5730 MAIN STREET
NEW PORT RICHEY, FL 34652
NORTH OFFICE:
304 NORTH BROAD STREET
BROOKSVILLE, FL 34601
FLORIDA REAL ESTATE BROKER
(727) 232-2192
FL License #CQ1044372
Sitemap | Team SandPeak | Privacy Policy
JOIN OUR
Sign up and stay informed about what is going on with the local market.
©2025 All Rights Reserved | Real Estate Website Design by SandPeak Realty
All data and information set forth on this website regarding real property, for sale, purchase, rental and/or financing, are from sources regarded as reliable. No warranties are made as to the accuracy of any descriptions and/or other details and such information is subject to errors, omissions, changes of price, tenancies, commissions, prior sales, leases or financing, or withdrawal without notice. Square footages are approximate and may be verified by consulting a professional architect or engineer. All rights as to photographs and graphics are reserved to SandPeak Realty. Customers should seek advice and proper legal counsel with respect to all closing costs, timing considerations, financing options, default provisions, zoning implications, renovation considerations and appropriate transfer taxes.
Did you know? You can invite friends and family to your search. They can join your search, rate and discuss listings with you.