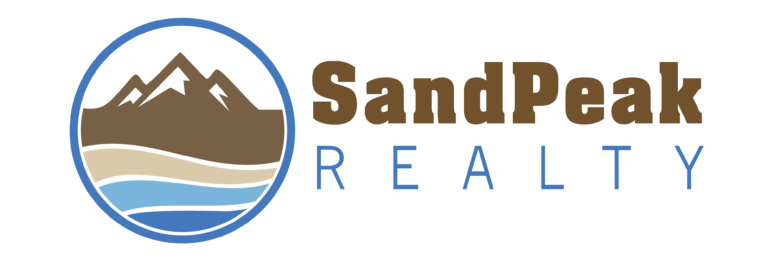
Login | Register 727-232-2192

All properties are available for exclusive private showings at a time and date convenient for your schedule.
Simply click the “Schedule Tour” Button.
For more information on a particular property, click the “Request Info” Button.
Your privacy is always respected.




Priced Below Market Value with a low rate Assumable VA Loan. You are invited to Experience the Elegant & Spacious home nestled into the exquisite Gated Oaks of Pasco next door to The Silverado Golf & Country Club. Inviting drive with ample off street parking flanking this stylish residence. After passing through the stone lined portico, you are greeted with a gorgeous foyer boasting of high ceilings emphasized with a hint of light streaming through from the gorgeous view. Adorned with a warm touch from the pristine luxury vinyl plank flooring that runs throughout. The formal dining room just off of the kitchen and overlooking the elegant living room are perfect spaces for upscale entertainment while enjoying the screened back lanai; accessible through the large sliders that brighten these spaces. Elegantly Appointed, Bright and Open, this home also features a Large kitchen for the pickiest of Culinary Specialists; offering solid wood cabinetry, sink island, coffee bar, extensive stone countertops and sizable closet pantry. The large Island adjacent family room and sliders leading to screened back porch, are perfectly aligned for hosting friends and family for casual entertaining. The perfect location for sipping coffee, enjoying fall weather is the covered/screened back lanai. This porch is large enough to accommodate both dining and living areas. The sumptuous primary suite will accommodate large bedroom furniture; it is adorned with a huge walk-in closet, two sinks, and walk-in shower with a seat. This home emphasizes spaciousness, with it's split 2 bedrooms, open-plan living, exterior screen room and gorgeous entry hall. This home is equipped with a water purification system and classy plantation shutters. Oaks of Pasco is a retreat lifestyle offering a clubhouse and an abundance of nearby activities. Just minutes for Wiregrass Mall, Tampa Premier Outlet Mall, Home Depot, Publix, Florida Medical Clinic/Urgent Care, Advent Heath Zephyrhills, The Sarah Vande Berg Tennis Center, Bike and Walking Trails and much more. Peaceful Living is the perfect description for this PET FRIENDLY community. Come discover the beautifully upgraded home!
| 6 hours ago | Listing updated with changes from the MLS® | |
| 6 hours ago | Status changed to Active | |
| 19 hours ago | Listing first seen on site |



SOUTH OFFICE:
5730 MAIN STREET
NEW PORT RICHEY, FL 34652
NORTH OFFICE:
304 NORTH BROAD STREET
BROOKSVILLE, FL 34601
FLORIDA REAL ESTATE BROKER
(727) 232-2192
FL License #CQ1044372
Sitemap | Team SandPeak | Privacy Policy
JOIN OUR
Sign up and stay informed about what is going on with the local market.
©2025 All Rights Reserved | Real Estate Website Design by SandPeak Realty
All data and information set forth on this website regarding real property, for sale, purchase, rental and/or financing, are from sources regarded as reliable. No warranties are made as to the accuracy of any descriptions and/or other details and such information is subject to errors, omissions, changes of price, tenancies, commissions, prior sales, leases or financing, or withdrawal without notice. Square footages are approximate and may be verified by consulting a professional architect or engineer. All rights as to photographs and graphics are reserved to SandPeak Realty. Customers should seek advice and proper legal counsel with respect to all closing costs, timing considerations, financing options, default provisions, zoning implications, renovation considerations and appropriate transfer taxes.
Did you know? You can invite friends and family to your search. They can join your search, rate and discuss listings with you.