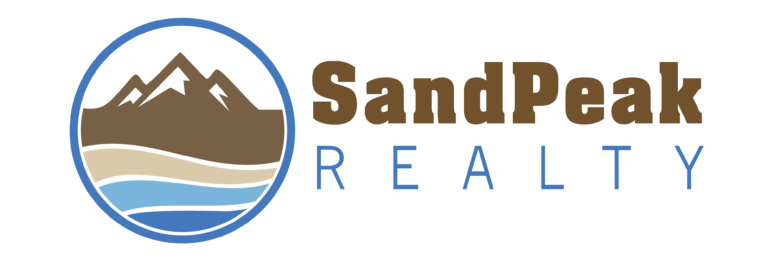
Login | Register 727-232-2192

All properties are available for exclusive private showings at a time and date convenient for your schedule.
Simply click the “Schedule Tour” Button.
For more information on a particular property, click the “Request Info” Button.
Your privacy is always respected.




Discover your dream home at 12940 Brookside Moss Dr in Riverview! This stunning 3-bedroom, 2-bathroom home with an office was built in 2022 by Pulte and boasts the popular Mystique model on an oversized lot. Every inch of this home exudes quality and sophistication, with upgrades galore, including elegant window casings, rolling fabric blinds, 8-foot doors, 9-foot ceilings, tray ceilings, upgraded fixtures and faucets, LVP flooring in main living areas, quartz countertops throughout, and hurricane shutters. The chef’s kitchen is a showstopper, featuring a spacious pantry, a large island, white 42-inch cabinets with black and gold hardware, pull-out drawers, an induction range, and a built-in microwave. It opens seamlessly to the living room, which impresses with tray ceilings, built-in cabinetry for storage or a bar, and beautiful wainscoting and trim accents—perfect for entertaining. The primary suite offers a serene retreat with a luxurious ensuite bathroom featuring a walk-in shower, quartz counters, sitting area, and a massive walk-in closet. The inside laundry room provides convenience and style with cabinetry, quartz counters, a sink, and a large storage closet. Step outside to the large screened lanai, where you can unwind with breathtaking pond views and enjoy visits from ducks and birds. Located in the sought-after Cedarbrook community, this home provides access to fantastic amenities, including a park, pool, pickleball courts, and a daycare center. Don’t miss this opportunity to make this exquisite property your forever home!
| an hour ago | Listing updated with changes from the MLS® | |
| 5 hours ago | Status changed to Active | |
| 19 hours ago | Listing first seen on site |



SOUTH OFFICE:
5730 MAIN STREET
NEW PORT RICHEY, FL 34652
NORTH OFFICE:
304 NORTH BROAD STREET
BROOKSVILLE, FL 34601
FLORIDA REAL ESTATE BROKER
(727) 232-2192
FL License #CQ1044372
Sitemap | Team SandPeak | Privacy Policy
JOIN OUR
Sign up and stay informed about what is going on with the local market.
©2025 All Rights Reserved | Real Estate Website Design by SandPeak Realty
All data and information set forth on this website regarding real property, for sale, purchase, rental and/or financing, are from sources regarded as reliable. No warranties are made as to the accuracy of any descriptions and/or other details and such information is subject to errors, omissions, changes of price, tenancies, commissions, prior sales, leases or financing, or withdrawal without notice. Square footages are approximate and may be verified by consulting a professional architect or engineer. All rights as to photographs and graphics are reserved to SandPeak Realty. Customers should seek advice and proper legal counsel with respect to all closing costs, timing considerations, financing options, default provisions, zoning implications, renovation considerations and appropriate transfer taxes.
Did you know? You can invite friends and family to your search. They can join your search, rate and discuss listings with you.