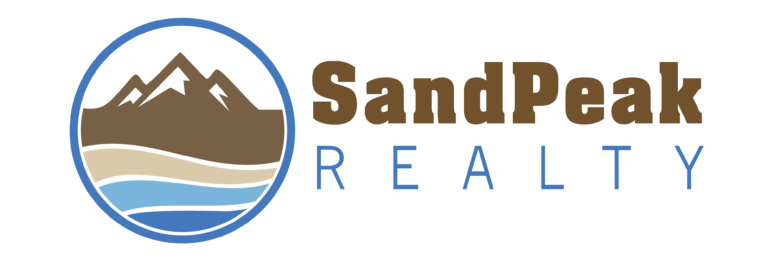
Login | Register 727-232-2192

All properties are available for exclusive private showings at a time and date convenient for your schedule.
Simply click the “Schedule Tour” Button.
For more information on a particular property, click the “Request Info” Button.
Your privacy is always respected.




Under Construction. This stunning new construction home built by St. Petersburg's premier builder, Canopy Homes, is scheduled for completion in September 2025. The Seaside model offers 4 spacious bedrooms, 3.5 luxurious baths, a dedicated study, with a total of 2,874 square feet of exquisite living space. This property is one of a kind in St. Pete, as it features the rare benefit of not having an alley. The home includes an attached two-car garage with additional depth, offering plenty of extra storage space. With the garage being front-loaded, the result is a spacious backyard, perfect for outdoor activities and relaxation. Featuring soaring 10-foot ceilings on the first floor, an open-concept layout, and engineered hardwood floors throughout, this home is designed with the finest attention to detail. This home has been thoughtfully pre-designed, with interior finishes and selections curated by Canopy’s expert in-house design team. Clients are invited to schedule a meeting to explore the unique finishes and design choices in greater detail. Best of all, this residence is located in a NON-EVACUATION Zone, offering peace of mind in a prime location! As you enter the foyer, you’ll be greeted by the spacious fourth bedroom on the left, featuring its own ensuite bathroom, and a designated study/den to the right, complete with elegant French doors. Continue into the expansive great room, which seamlessly combines a gourmet kitchen and dining area — truly an entertainer's dream. The chef-inspired kitchen boasts a pot filler, stunning gold accent hardware, pendant lighting over the island, an under-mounted farmhouse-style sink, and shaker-style maple cabinets with soft-close drawers. A generously-sized walk-in pantry offers ample space for kitchen appliances and extra food storage. The powder room is thoughtfully designed with a floating vanity and chic gold-accent sconce lights. Upstairs, you’ll find the large primary bedroom, which includes a luxurious master bathroom featuring a soaking tub, a separate shower with a rain head fixture, and dual sinks, all complemented by elegant gold finishes. Two additional bedrooms are also located on the upper level, sharing a hall bath with dual sinks and a shower/tub combination — all outfitted with neutral tile and countertops, offering a blank canvas for your personal touch. For added convenience, the laundry room is also located upstairs and comes equipped with washer and dryer hookups as well as a soak sink. The outdoor covered lanai provides an ideal space for entertaining guests. The backyard offers ample room for the addition of a pool, with a rendering available upon request. This home is equipped with several energy-saving features, including a 15+ SEER AC system, two programmable digital thermostats controlling independent upstairs and downstairs systems, double-pane insulated Low-E impact-resistant windows, and open-cell insulation with a sealed attic that provides additional storage. Conveniently located near restaurants, shopping, interstate, downtown, and more, this property offers luxury, comfort and accessibility.
| an hour ago | Listing updated with changes from the MLS® | |
| 5 hours ago | Status changed to Active | |
| 19 hours ago | Listing first seen on site |



SOUTH OFFICE:
5730 MAIN STREET
NEW PORT RICHEY, FL 34652
NORTH OFFICE:
304 NORTH BROAD STREET
BROOKSVILLE, FL 34601
FLORIDA REAL ESTATE BROKER
(727) 232-2192
FL License #CQ1044372
Sitemap | Team SandPeak | Privacy Policy
JOIN OUR
Sign up and stay informed about what is going on with the local market.
©2025 All Rights Reserved | Real Estate Website Design by SandPeak Realty
All data and information set forth on this website regarding real property, for sale, purchase, rental and/or financing, are from sources regarded as reliable. No warranties are made as to the accuracy of any descriptions and/or other details and such information is subject to errors, omissions, changes of price, tenancies, commissions, prior sales, leases or financing, or withdrawal without notice. Square footages are approximate and may be verified by consulting a professional architect or engineer. All rights as to photographs and graphics are reserved to SandPeak Realty. Customers should seek advice and proper legal counsel with respect to all closing costs, timing considerations, financing options, default provisions, zoning implications, renovation considerations and appropriate transfer taxes.
Did you know? You can invite friends and family to your search. They can join your search, rate and discuss listings with you.