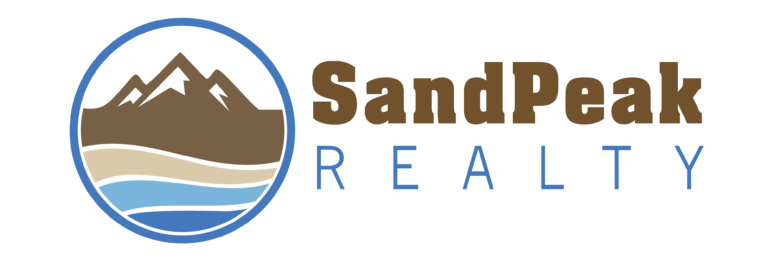
Login | Register 727-232-2192

All properties are available for exclusive private showings at a time and date convenient for your schedule.
Simply click the “Schedule Tour” Button.
For more information on a particular property, click the “Request Info” Button.
Your privacy is always respected.




NO DAMAGE OR FLOODING FROM HURRICANE MILTON or HELENE! Your search has ended!!! WELCOME to this bright and airy 3 bedroom, 2 full bath villa nestled in the quiet community at Coventry Village. Your eyes will be delighted as you enter through the foyer calling attention to the freshly painted interior as your eyes naturally draw upward toward height of the volume ceiling welcoming you into your new home. The open floor plan boasts an eat-in kitchen with freestanding island, an overabundance of storage in the pantry featuring built-ins and slideouts in the kichen cabinetry, additional, there are 2 skylights for that burst of natural sunlight, granite counter tops adorn the kitchen as well as a breakfast bar overlooking the dining room. The living room upgraded with crown molding and chair rail, continue walking to sliding glass doors as they lead you out to the secluded private screened in lanai. Master Bedroom features sliding doors to lanai, a walk-in closet with custom builtins, en-suite bathroom, dual vanity, garden tub and separate shower. Two additional bedrooms, one of the bedrooms is detailed with French doors which would make a perfect office or den. The main bathroom has an updated vanity and shower/tub combo. Staying true to the abundance of natural light, the main bath also features a functional window with a privacy texture. Extra storage within the home has plenty of closet space including a single car garage, laundry with washer and dryer is located within the villa as well. SCREEN DOOR IS BEING REPLACED. This home is truly a nature lovers paradise backing up to the Booker Creek Preserve. Close to shopping, parks walking paths, John Chestnut Sr. Park, East Lake, Clearwater Beach or a trip out to Honeymoon Island.
| 11 hours ago | Listing updated with changes from the MLS® | |
| 4 months ago | Price changed to $385,000 | |
| 5 months ago | Status changed to Active | |
| 5 months ago | Listing first seen on site |



SOUTH OFFICE:
5730 MAIN STREET
NEW PORT RICHEY, FL 34652
NORTH OFFICE:
304 NORTH BROAD STREET
BROOKSVILLE, FL 34601
FLORIDA REAL ESTATE BROKER
(727) 232-2192
FL License #CQ1044372
Sitemap | Team SandPeak | Privacy Policy
JOIN OUR
Sign up and stay informed about what is going on with the local market.
©2025 All Rights Reserved | Real Estate Website Design by SandPeak Realty
All data and information set forth on this website regarding real property, for sale, purchase, rental and/or financing, are from sources regarded as reliable. No warranties are made as to the accuracy of any descriptions and/or other details and such information is subject to errors, omissions, changes of price, tenancies, commissions, prior sales, leases or financing, or withdrawal without notice. Square footages are approximate and may be verified by consulting a professional architect or engineer. All rights as to photographs and graphics are reserved to SandPeak Realty. Customers should seek advice and proper legal counsel with respect to all closing costs, timing considerations, financing options, default provisions, zoning implications, renovation considerations and appropriate transfer taxes.
Did you know? You can invite friends and family to your search. They can join your search, rate and discuss listings with you.