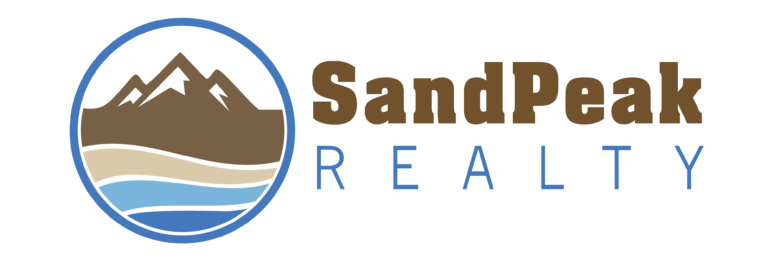
Login | Register 727-232-2192

All properties are available for exclusive private showings at a time and date convenient for your schedule.
Simply click the “Schedule Tour” Button.
For more information on a particular property, click the “Request Info” Button.
Your privacy is always respected.
Under Construction. You are going to love this new 2 story home-designed with you in mind. This floor plan has it all, starting with a very large 4 bed, 3 bath, covered lanai, 2 car garage with an open floor plan on both floors offering over 2700 sq. ft. of living space. The flexibility in a floor plan that you deserve where you decide how to use the flex room down stairs and the loft upstairs. On the main level you will also find bedroom 4 with a walk in closet, and full bathroom with a set-in tile shower. The kitchen offers plenty of counter space including quartz counter tops on top of 42" cotton white wood cabinets that are soft close with a large center island to provide additional seating. Tile floors in the downstairs common areas and 2nd floor wet areas, carpet in the downstairs flex room and on the second level. The 2nd floor offers a resort style primary suite with a large walk in closet, a spa-like primary bath with room to roam and featuring a garden tub, glass enclosure with a tiled shower to the ceiling. That’s not all! The guest bedrooms are nice size and one with a large walk in closet and all separated by an open loft area and guest bathroom that has two undermount sinks. Don’t forget the convenience of the 2nd floor laundry room. Other features include 8' tall interior doors, and 9'4" ceilings on both levels and block exterior walls on both levels.
| 2 weeks ago | Listing updated with changes from the MLS® | |
| 2 months ago | Price changed to $447,400 | |
| 8 months ago | Status changed to Active | |
| 8 months ago | Listing first seen on site |



SOUTH OFFICE:
5730 MAIN STREET
NEW PORT RICHEY, FL 34652
NORTH OFFICE:
304 NORTH BROAD STREET
BROOKSVILLE, FL 34601
FLORIDA REAL ESTATE BROKER
(727) 232-2192
FL License #CQ1044372
Sitemap | Team SandPeak | Privacy Policy
JOIN OUR
Sign up and stay informed about what is going on with the local market.
©2025 All Rights Reserved | Real Estate Website Design by SandPeak Realty
All data and information set forth on this website regarding real property, for sale, purchase, rental and/or financing, are from sources regarded as reliable. No warranties are made as to the accuracy of any descriptions and/or other details and such information is subject to errors, omissions, changes of price, tenancies, commissions, prior sales, leases or financing, or withdrawal without notice. Square footages are approximate and may be verified by consulting a professional architect or engineer. All rights as to photographs and graphics are reserved to SandPeak Realty. Customers should seek advice and proper legal counsel with respect to all closing costs, timing considerations, financing options, default provisions, zoning implications, renovation considerations and appropriate transfer taxes.
Did you know? You can invite friends and family to your search. They can join your search, rate and discuss listings with you.