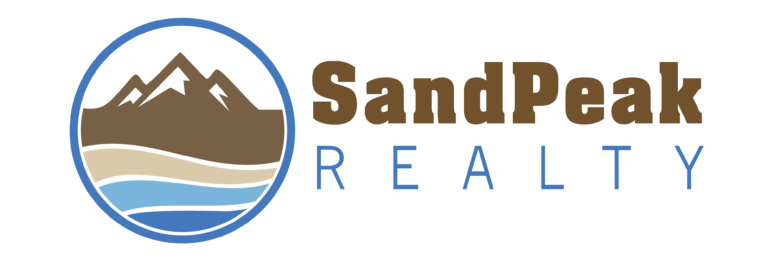
Login | Register 727-232-2192

All properties are available for exclusive private showings at a time and date convenient for your schedule.
Simply click the “Schedule Tour” Button.
For more information on a particular property, click the “Request Info” Button.
Your privacy is always respected.




Under Construction. Welcome to the Cascades at Southern Hills, a peaceful gated 55+ community located in Brooksville Florida. This Redwood model is a 3 bedroom, 2 bathroom home PLUS a den. It is an open concept floor plan with all the upgrades. The kitchen, great for entertaining, includes a large island with breakfast cafe, 42'' cotton spring valley maple soft close cabinets, quartz countertops and large pantry. The gas stove cook top and combo wall oven and microwave is a highlight. Ceramic tile in the main living spaces and wet areas. Carpet only in bedroom 2 & 3. The spacious primary bedroom is equipped with a large walk-in closets and an en-suite bathroom with dual sinks and a water closet. A seperate dining room provided additional space for a formal dining room table, library or piano room. 8ft interior doors throughout. Community amenities include a private clubhouse with sparkling pool, fitness center, pickleball courts, bocce ball courts, horseshoe pits, small walking path and meeting area with kitchen. The clubhouse and community are surrounded by nature with opportunity to see a variety of wildlife.
| 5 days ago | Listing updated with changes from the MLS® | |
| 3 months ago | Price changed to $339,900 | |
| 9 months ago | Status changed to Active | |
| 9 months ago | Listing first seen on site |



SOUTH OFFICE:
5730 MAIN STREET
NEW PORT RICHEY, FL 34652
NORTH OFFICE:
304 NORTH BROAD STREET
BROOKSVILLE, FL 34601
FLORIDA REAL ESTATE BROKER
(727) 232-2192
FL License #CQ1044372
Sitemap | Team SandPeak | Privacy Policy
JOIN OUR
Sign up and stay informed about what is going on with the local market.
©2025 All Rights Reserved | Real Estate Website Design by SandPeak Realty
All data and information set forth on this website regarding real property, for sale, purchase, rental and/or financing, are from sources regarded as reliable. No warranties are made as to the accuracy of any descriptions and/or other details and such information is subject to errors, omissions, changes of price, tenancies, commissions, prior sales, leases or financing, or withdrawal without notice. Square footages are approximate and may be verified by consulting a professional architect or engineer. All rights as to photographs and graphics are reserved to SandPeak Realty. Customers should seek advice and proper legal counsel with respect to all closing costs, timing considerations, financing options, default provisions, zoning implications, renovation considerations and appropriate transfer taxes.
Did you know? You can invite friends and family to your search. They can join your search, rate and discuss listings with you.