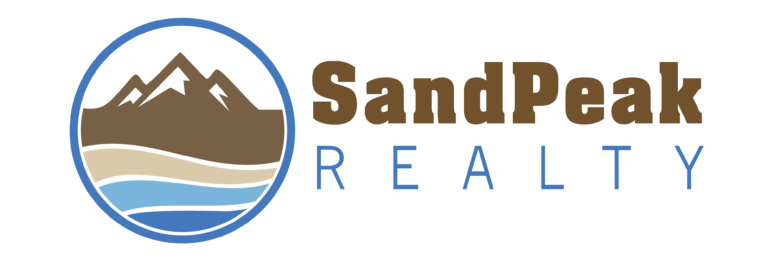
Login | Register 727-232-2192

All properties are available for exclusive private showings at a time and date convenient for your schedule.
Simply click the “Schedule Tour” Button.
For more information on a particular property, click the “Request Info” Button.
Your privacy is always respected.




Nestled on a serene pond with no backyard neighbors, this Victoria model home offers an idyllic retreat in the sought-after Timber Pines community. Boasting 2 bedrooms, 2 bathrooms, and a spacious 2-car garage, this home features a split floor plan with a mix of carpet and tile flooring throughout. Step inside to the formal living and dining area, seamlessly connected to a versatile enclosed lanai—perfect for relaxation or entertaining. The inviting family room showcases vaulted ceilings and stunning pond views, creating a warm and welcoming atmosphere. The open kitchen is light and bright, featuring refaced cabinets with updated hardware, Corian countertops, and a sunny breakfast nook ideal for enjoying your morning coffee. The main bedroom ensuite is a private haven with two walk-in closets, sliding glass doors to the lanai, and tranquil pond views. The ensuite bathroom includes a dual-sink vanity and a walk-in shower. Guests will appreciate the generously sized second bedroom with a walk-in closet, conveniently located near the guest bathroom with a tub/shower combo. Additional highlights include an HVAC system installed in 2016, a roof replaced in 2013, and a functional inside utility room equipped with cabinets, a sink, desk, closet, pantry, and included washer and dryer. Outside, the tranquil backyard offers picturesque pond views and an orange tree, creating a peaceful escape from the hustle and bustle. Located in Timber Pines, a guard-gated, 55+ deed-restricted community, you'll enjoy unparalleled amenities, including three 18-hole golf courses, a pitch-and-putt course, two pools, 12 pickleball courts, a clubhouse with a restaurant and bar, a performing arts center, and a state-of-the-art fitness center. Engage in over 100 clubs, from golf and Mah Jongg to woodworking and pottery. Explore this captivating home and envision your future in this vibrant, resort-style community. Your dream home awaits!
| 15 hours ago | Listing first seen on site | |
| 15 hours ago | Listing updated with changes from the MLS® |



SOUTH OFFICE:
5730 MAIN STREET
NEW PORT RICHEY, FL 34652
NORTH OFFICE:
304 NORTH BROAD STREET
BROOKSVILLE, FL 34601
FLORIDA REAL ESTATE BROKER
(727) 232-2192
FL License #CQ1044372
Sitemap | Team SandPeak | Privacy Policy
JOIN OUR
Sign up and stay informed about what is going on with the local market.
©2025 All Rights Reserved | Real Estate Website Design by SandPeak Realty
All data and information set forth on this website regarding real property, for sale, purchase, rental and/or financing, are from sources regarded as reliable. No warranties are made as to the accuracy of any descriptions and/or other details and such information is subject to errors, omissions, changes of price, tenancies, commissions, prior sales, leases or financing, or withdrawal without notice. Square footages are approximate and may be verified by consulting a professional architect or engineer. All rights as to photographs and graphics are reserved to SandPeak Realty. Customers should seek advice and proper legal counsel with respect to all closing costs, timing considerations, financing options, default provisions, zoning implications, renovation considerations and appropriate transfer taxes.
Did you know? You can invite friends and family to your search. They can join your search, rate and discuss listings with you.