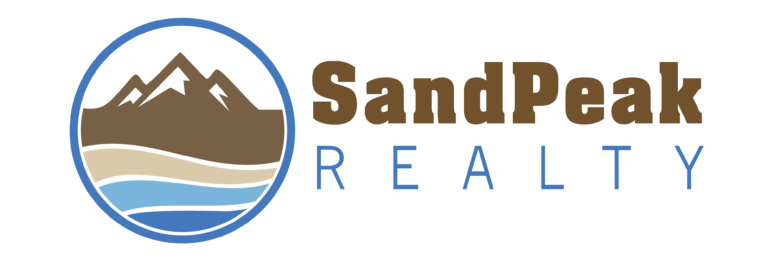
Login | Register 727-232-2192

All properties are available for exclusive private showings at a time and date convenient for your schedule.
Simply click the “Schedule Tour” Button.
For more information on a particular property, click the “Request Info” Button.
Your privacy is always respected.




NEWLY REMODELED HOME and MOVE IN READY! Dream with your eyes open in this gorgeous magazine- worthy property! Situated within a serene area where the yard is full of palm and oak trees. This built for entertaining home with an open floor plan, 3-bedroom, 3 bathroom, 3 car garage and a saltwater pool sits on over an acre of horse approved property with direct access to the miles of equestrian trails in the desirable community of Pine Ridge Estates. Professionally manicured lawn with automatic sprinkler system. The kitchen features stainless steal appliances, solid wood cabinets, granite countertops with under cabinet lighting. A new hybrid water heater, hot water circulation pump and water efficient toilets in all bathrooms have been added. The 8ft windows, large pocket sliders and sliding glass doors illuminates natural light throughout the home and opens to the spacious lanai with an extra large screened in pool area. The 3 car garage has a pull down stairs to access attic storage. There are additional car ports and a 10' x 16' Graceland shed for workshop or remote office. A new 3 wood board and wire fence was built around property March 2023. Lanai and pool deck was painted with ICT Seal Pro Deck paint May 2023. * Living Sq Ft 2649 Total Sq Ft 3945 * New carpet in all bedrooms 2021 * 20x20 Saltwater Pool resurfaced- Nov 2021 * Septic tank pumped out 2021 * New Roof - Aug 2021- Quality First * New pool timer * Lower pool screens were replaced * Prewired for electric generator * Home's interior and exterior has been freshly painted with Sherwin Williams Paint * New Saltwater Cell for pool-May 2023 * New pool filter * Window screens replaced
| 9 hours ago | Listing first seen on site | |
| 9 hours ago | Listing updated with changes from the MLS® |



SOUTH OFFICE:
5730 MAIN STREET
NEW PORT RICHEY, FL 34652
NORTH OFFICE:
304 NORTH BROAD STREET
BROOKSVILLE, FL 34601
FLORIDA REAL ESTATE BROKER
(727) 232-2192
FL License #CQ1044372
Sitemap | Team SandPeak | Privacy Policy
JOIN OUR
Sign up and stay informed about what is going on with the local market.
©2025 All Rights Reserved | Real Estate Website Design by SandPeak Realty
All data and information set forth on this website regarding real property, for sale, purchase, rental and/or financing, are from sources regarded as reliable. No warranties are made as to the accuracy of any descriptions and/or other details and such information is subject to errors, omissions, changes of price, tenancies, commissions, prior sales, leases or financing, or withdrawal without notice. Square footages are approximate and may be verified by consulting a professional architect or engineer. All rights as to photographs and graphics are reserved to SandPeak Realty. Customers should seek advice and proper legal counsel with respect to all closing costs, timing considerations, financing options, default provisions, zoning implications, renovation considerations and appropriate transfer taxes.
Did you know? You can invite friends and family to your search. They can join your search, rate and discuss listings with you.